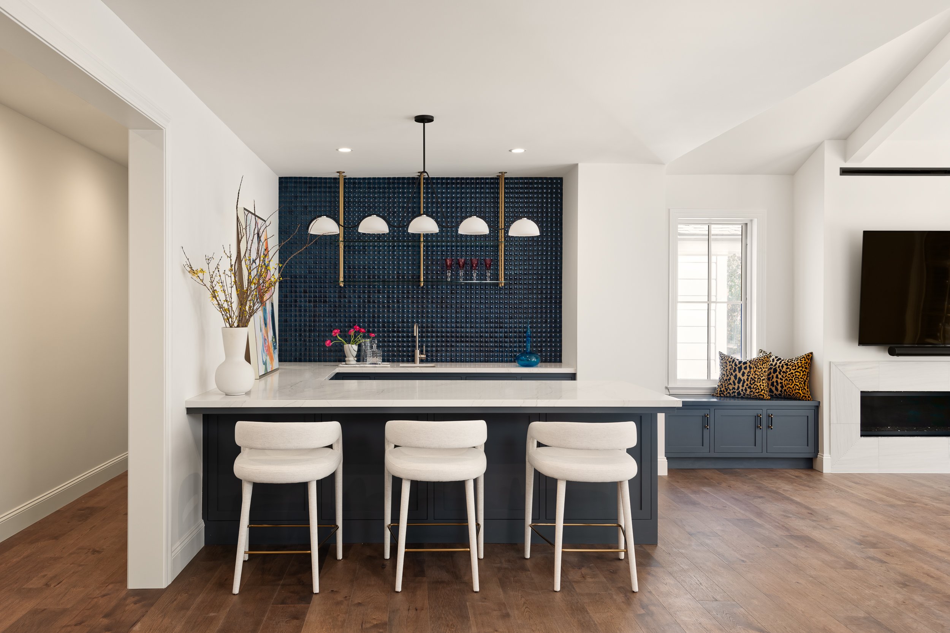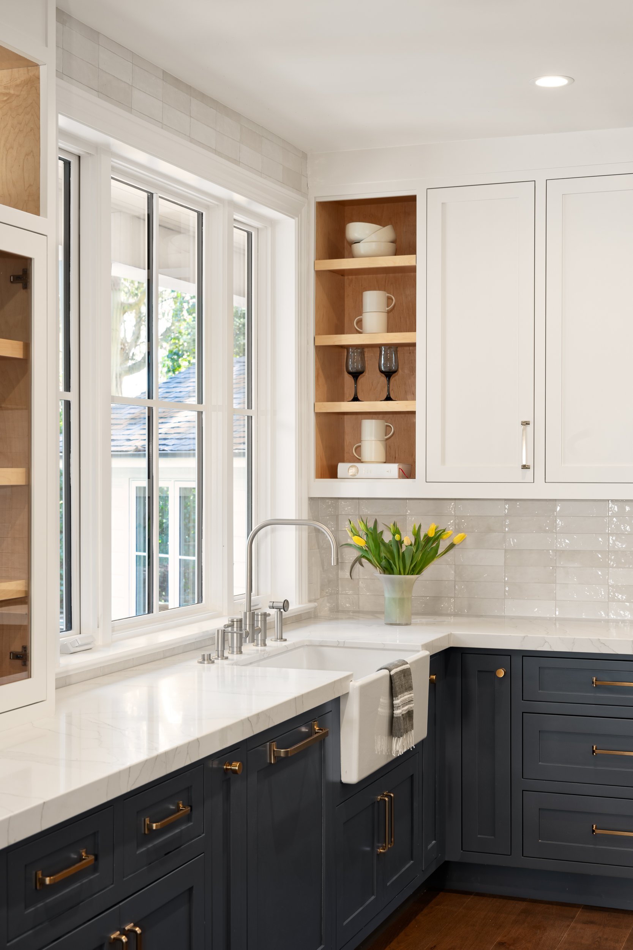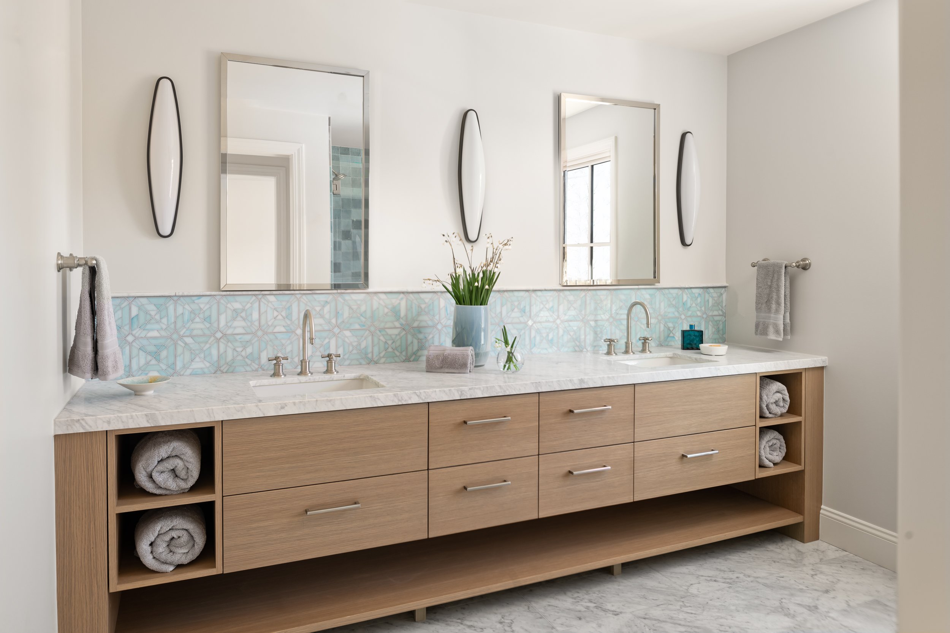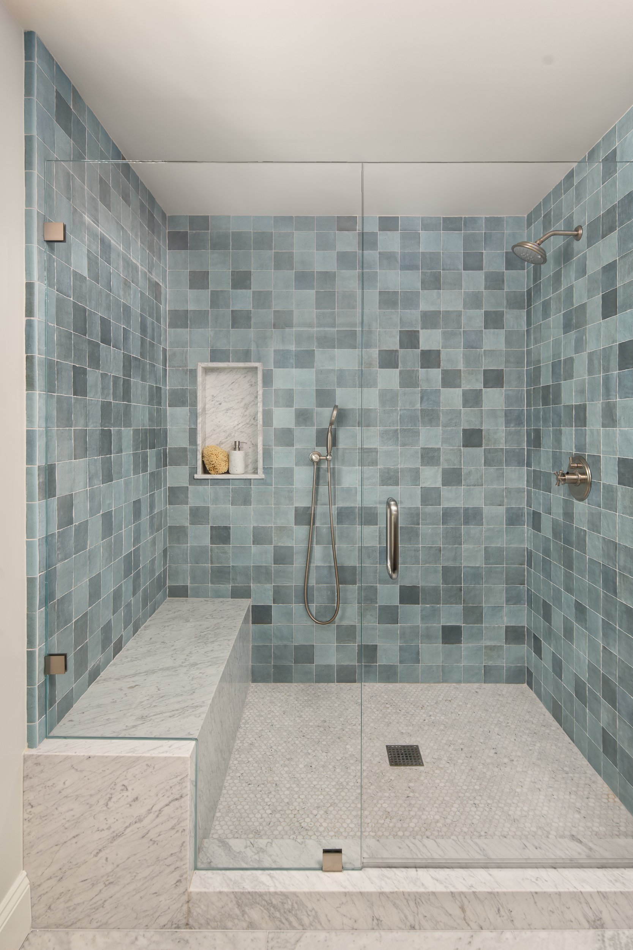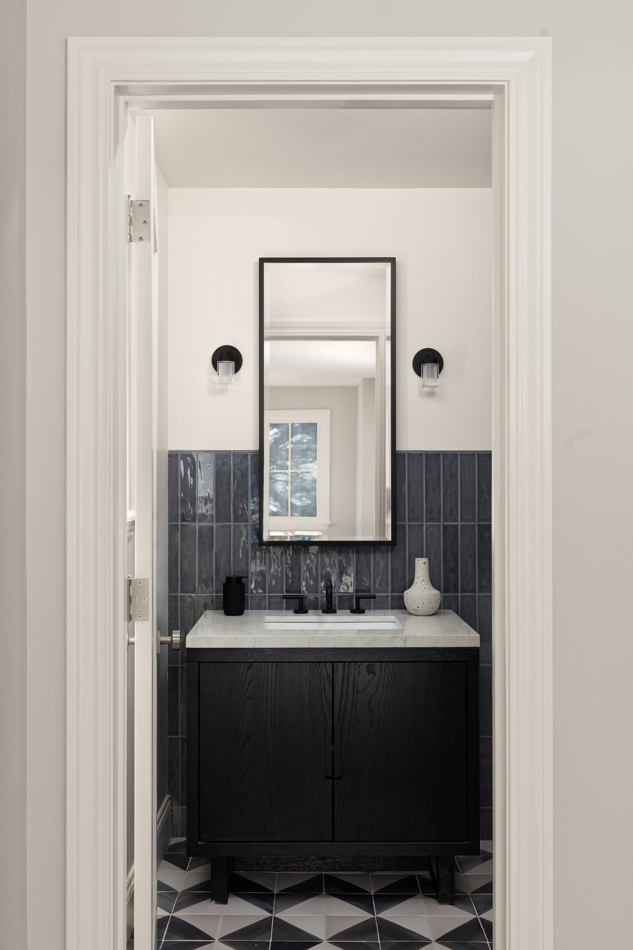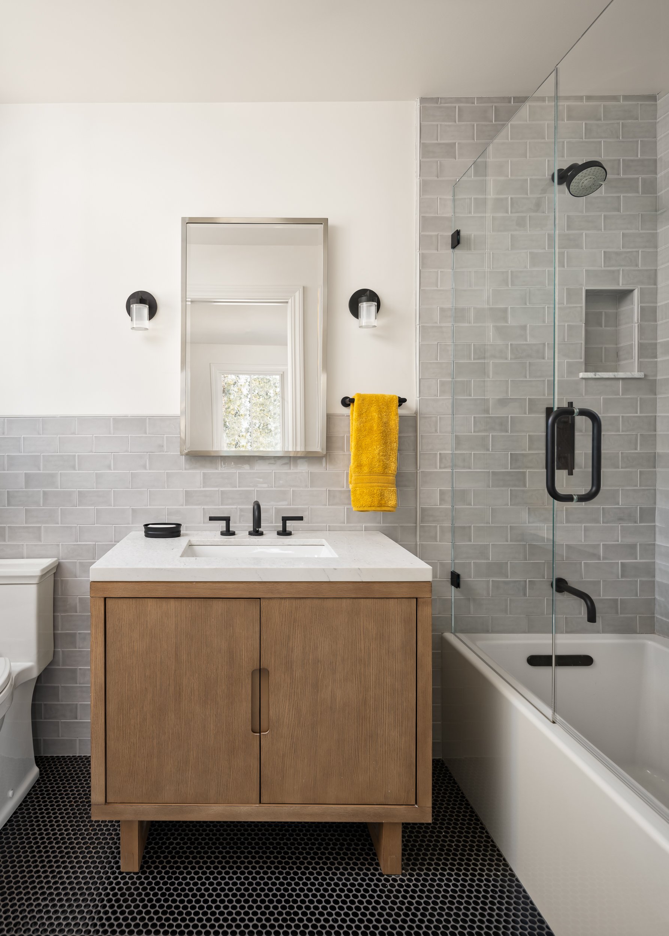Hillsborough Cape Cod
The interior design for this home reflects a casual family lifestyle with elevated materials such as custom cabinets, marble and wood floors among others. All materials easy to maintain and care for. This home is still in the process of completion though the preliminary photos present a re-imagined kitchen with a large island with ample seating and storage. A wet bar area completes the open kitchen plan to create a fun spot for entertaining friends. A bright eat-in breakfast nook which can be seen through a look-through from the kitchen.
A powder bath off the entry hall uses a modern grasscloth to create a stunning backdrop for the white plaster sconces and Ochre Zellege tile. The hand-hewn surface of the concrete sink and flooring keep this jewel box grounded.
The master bath features a custom light oak vanity that spans the wall, providing heft to the large space. A artistic master shower is covered in perfectly synchronized hues of blue - a graphic contrast to the Carrara marble.
Lastly, two classically designed bathrooms make for two happy teenagers. The walls are tiled in perfect shades of grey and slate with bold black as the accent. There is more to come on this home so stay tuned!
